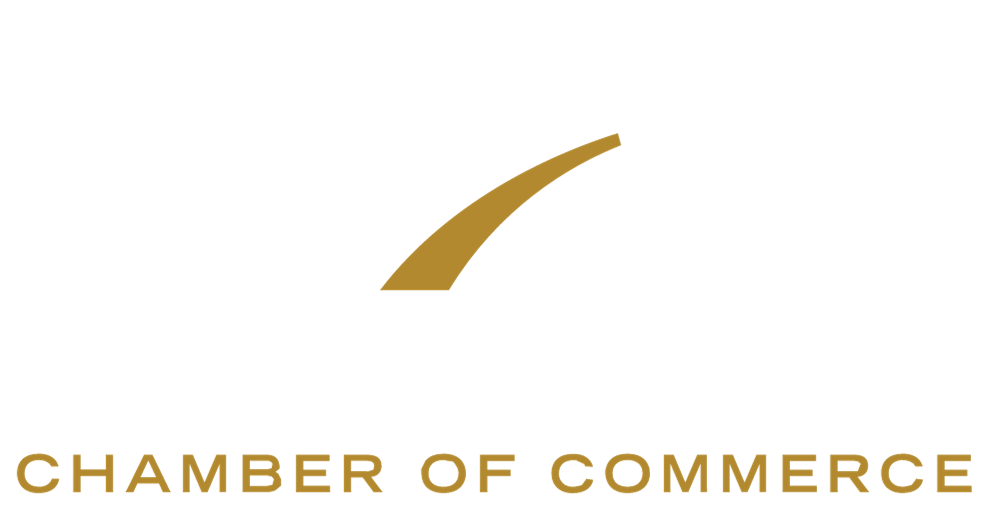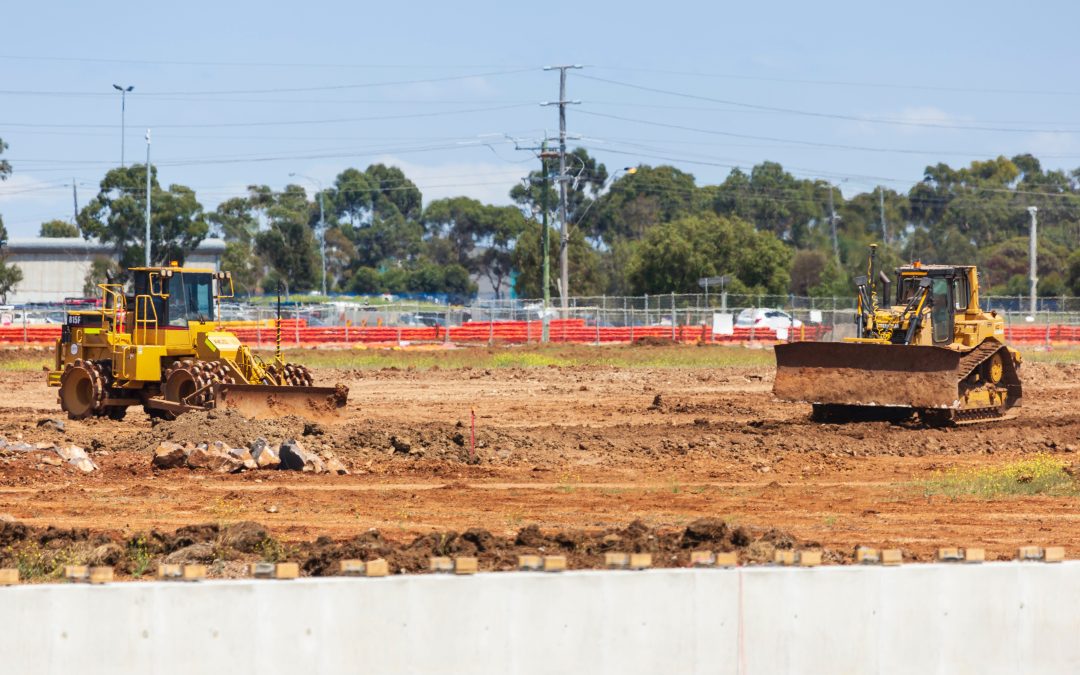[UPDATE]Voting on Batch #1’s ordinance revisions vote and the introduction of Batch #2 were postponed at the March 17 Parish Council Meeting. The next regularly-scheduled council meeting is April 7 in Donaldsonville.
This Thursday, March 17, the Ascension Parish Council is set to vote on “Batch 1” amendments to the Ascension Parish Unified Land Development Code (ULDC). The ULDC is the compilation of all ordinances, regulations, and requirements that describe and dictate how land is developed in the Parish. If approved and adopted by the council, it is the guidebook used by the Planning and Zoning Commission and the Planning and Development Department when considering applications for everything from new subdivisions to family partitions.
Among the proposed changes are new fence requirements, increased street width thresholds, and changes to traffic impact study procedures. The full proposal can be viewed on the Ascension Parish Council website here and is summarized below.
New Fence Requirements
This new section outlines a new fence permit procedure and new standards to ensure that fences are kept out of servitudes and minimum standards for what types of fences have been deemed appropriate within the Parish. These standards shall apply to all new and existing developments throughout the Parish, with some exceptions for properties in Rural or Conservation districts.
A proposed new fence permit process will be established within the Department of Planning and Development and a fence permit shall be issued by the building department prior to construction of any fence or wall. They envision a permitting process that is intuitive, simple, and easy to administer with a simple form, minimal or no fee, and same-day (or two-day) processing.
The new fence standards are intended to regulate walls, fences, and retaining walls to: 1. Enhance the visual appearance of the built environment within the Parish; 2. Ensure visual compatibility with surrounding properties; and 3. Ensure maintenance of proper and adequate drainage and public safety.
The following fencing materials are prohibited: Chicken wire along a property perimeter, except for those used for internal runs and personal gardens; Chain link on frontages facing an arterial as designated in the Major Street Plan; Plywood; Corrugated metal; Barbed wire, unless approved by the Director; and electrically-charged fences, except for agricultural purposes; and fences and walls located within a servitude or otherwise impede or divert the flow of water in drainage ways.
Preliminary Plat Procedure
This section revises procedures to establish a system by which the 60-day approval clock (statutory) does not begin until a preliminary plat application has been deemed complete. Under this new procedure, the Director shall make the determination of application completeness within five business days. If the application is deemed incomplete, then the applicant needs to revise it prior to resubmitting. Further added a subsection with new preliminary plat approval criteria that the Planning Commission shall consider during the decision-making process.
Large Scale Development
This section makes technical changes to the code to clarify that the Large Scale Development (LSD) section only applies to the Pelican Point subdivision.
Street Requirements
This section increases the minimum road width from 18 feet to 20 feet, and to align with the new section for access and connectivity. The current minimum street width of 18 feet has proven inadequate in many subdivisions due to delivery and service vehicles, school buses, and the lack of road shoulders. The 20 feet minimum allows for proper passing of vehicles without endangering pedestrians, cyclists, or other vehicles. By way of comparison, Jefferson Parish requires a minimum paving width of 26 feet for local roads and St. Tammany Parish requires a minimum 20 feet in paving width.
Access and Connectivity
This new section addresses how new proposed developments connect to existing and/or future developments to address complaints related to traffic and drainage. These standards are intended to provide a safe and convenient, well-connected system of streets that accommodate efficient travel for vehicles, bicycles, pedestrians, and other modes of travel through the development and to and from surrounding properties.
Subdivisions with 50 or more lots shall provide at least two access points to and from existing roadways. Subdivisions with 100 or more lots shall provide at least three access points to and from existing roadways. Such access points shall be located as far apart as practicable to best serve internal and external connectivity.
Servitudes: (Utilities and Drainage) Requirements
This section was revised to meet the state requirements for servitudes to be identified and recorded with plat documents and to require servitudes to remain free of fences, walls, structures, and any debris that may impede adequate drainage.
New plat note requirements specifically state: “No trees, shrubs, or other plants may be planted, nor shall any building, fence, structure, or improvements be constructed or installed within or over any public servitude so as to prevent or unreasonably interfere with any purpose for which the servitude is granted.”
Block Requirements
This section was revised to consider the new connectivity standards when determining block lengths, widths, and shapes.
Traffic Impact Analysis (TIA)
This new section transforms the existing Traffic Impact Analysis Policy (TIA) into established codified subdivision regulations. For all developments where a TIA is required, such TIA shall be prepared by an independent contractor hired by the Parish. The applicant shall be solely responsible for the cost of preparation of any required Traffic Impact Analysis. The Parish’s contractor shall provide an engineering study to document the anticipated impact of the proposed development on the existing transportation network.
These standards are intended to protect the health, safety, and welfare of the citizens and visitors of Ascension Parish by ensuring the provision of safe and adequate transportation facilities. The requirements provide Parish decisionmakers with information necessary to assess potential transportation-related impacts, operational or safety-related, of proposed developments on neighboring residents, businesses, and property owners and to evaluate proposed mitigation when required.

